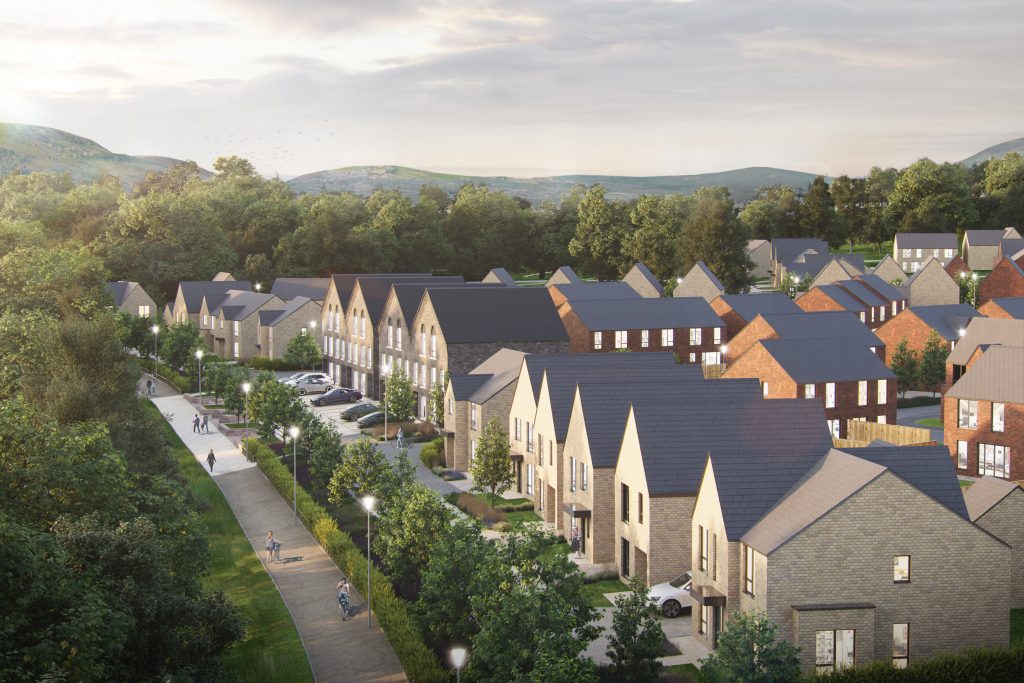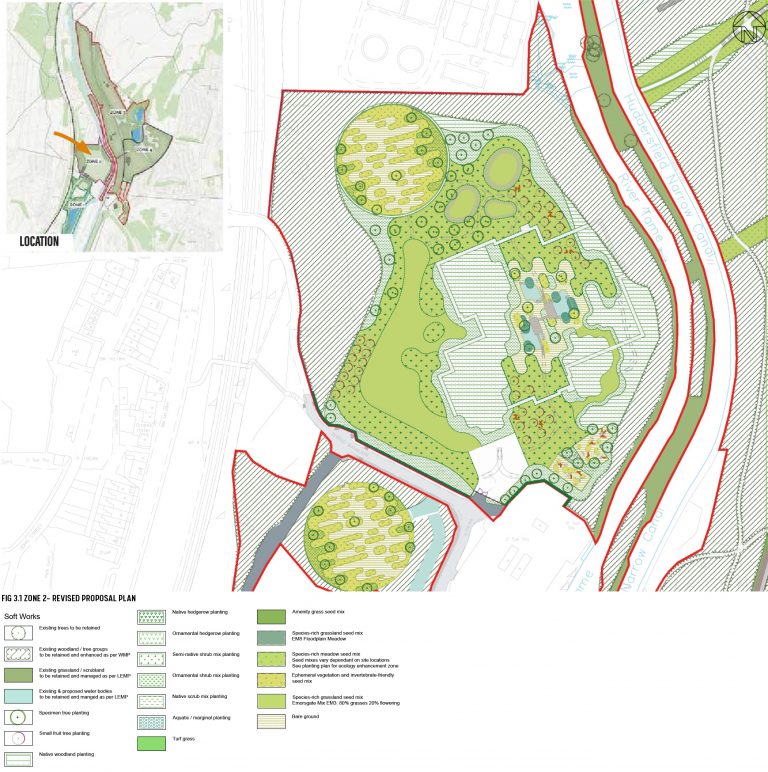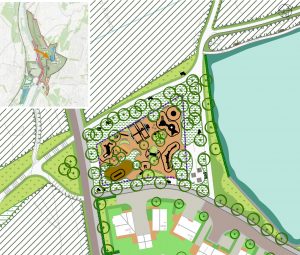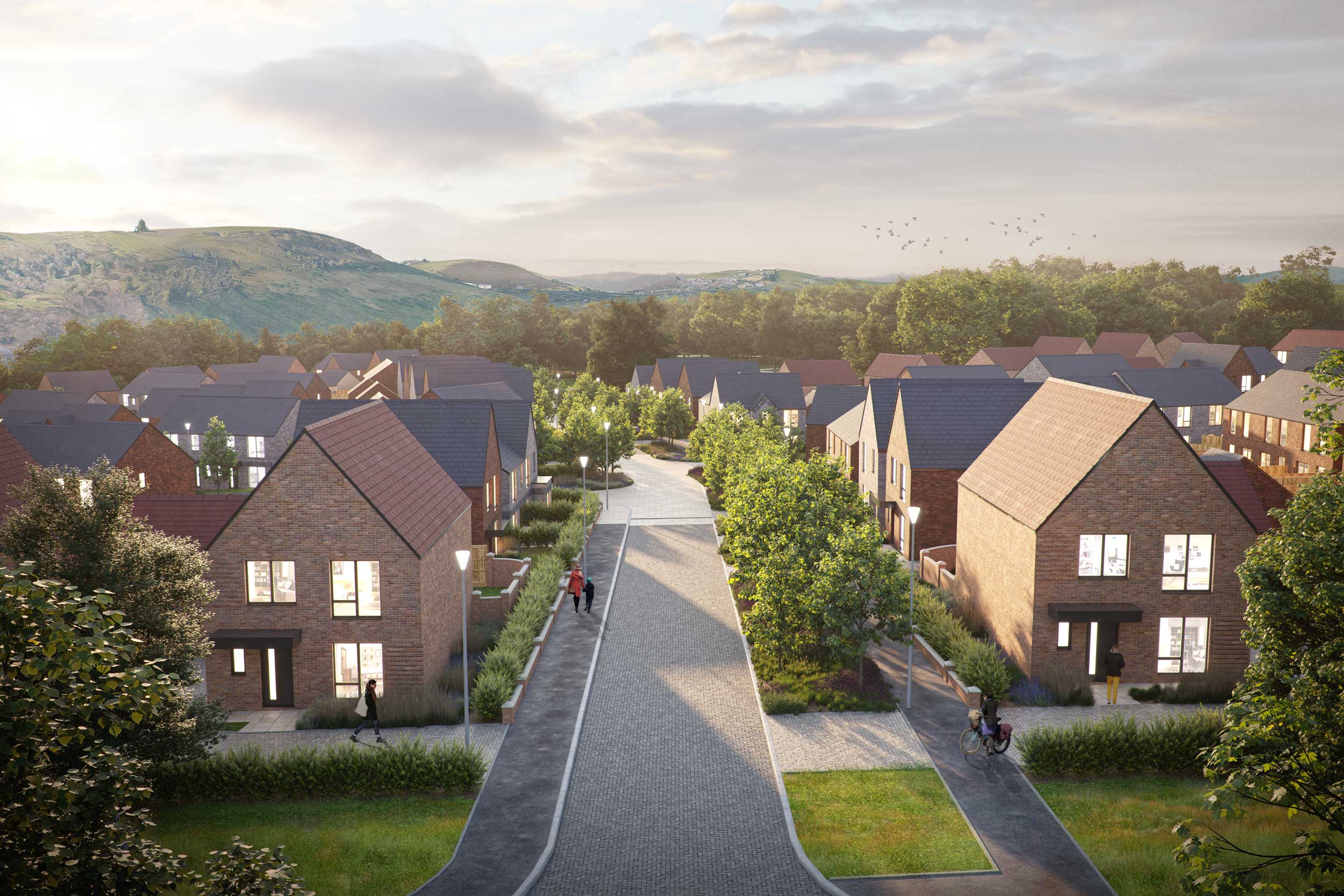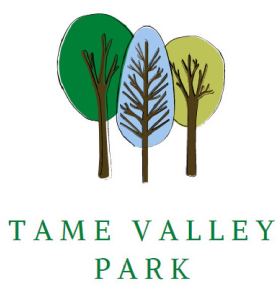
Our Revised Proposals
Reclaiming the 55 acres of open space within the planning application area to deliver a new park for the community with improved infrastructure and a long-term management plan remains at the heart of our proposals. However, the feedback has led us to make amendments, principally to the site of the old Power Station off Spring Bank Lane, which represents approximately 18.5% of the parkland. Taken as a whole, the amendments to the scheme build on the vision for Tame Valley Park, delivering regeneration and new homes whilst protecting open space and biodiversity. A summary of the changes is set out below.
Community Hub replaced with an Ecological Area
We originally proposed allotments, a play area, multi-purpose open space, public toilets, and parking provision for this area to create a Community Hub. Whilst we believe the submitted business case was robust, there are still concerns about the need and long-term viability of this offer and whether it could become a focus for antisocial activity given the lack of surrounding homes / uses. Some have also highlighted the unique potential of this space – close to the river and canal in the valley bottom – to become a new high value habitat. The revised application therefore proposes a Protected Ecological Area with a focus on nature conservation and Biodiversity Net Gain (BNG) in place of the Community Hub. The essential reclamation and remediation works will be implemented as planned but the restoration will now focus on creating a space that is dedicated to nature and maximising the variety of animals, plants and other organisms to create new / enhanced ecosystems close to the river, canal and linked habitats in the Valley.
In addition, we have submitted several landscape and habitat management plans that would form part of our obligations if the scheme were approved. When applying recognised national guidance, we predict that the physical proposals and commitment to long term management would deliver an increase in Biodiversity (above existing levels within the planning application area) of almost 25% compared to 16% before we made these changes.
Relocation of Play Space
Linked to the proposed changes on the former Power Station site, there is a need to reposition the proposed play area so it will now be closer to the enabling residential development and existing residents from the Crowswood Drive area. This switch also addresses feedback from some residents about accessibility and future management if it were on the western side of the Valley as previously shown.
The proposed location is strategically placed between the proposed homes and the Beeway, which would encourage wider use of the facilities. The position will also frame a strong gateway into the park from the Crowswood Drive area with opportunities for signage and creating a ‘bridge’ between the development, Beeway and woodland.
Design Amendments
In response to the comments raised, we have made some amendments to the external appearance of the homes that are positioned around the outer edge of the development. These will now incorporate reconstituted stone and slate grey roofs. There have also been some minor changes to incorporate more space for landscaping and hedgerow planting where frontage parking is proposed.
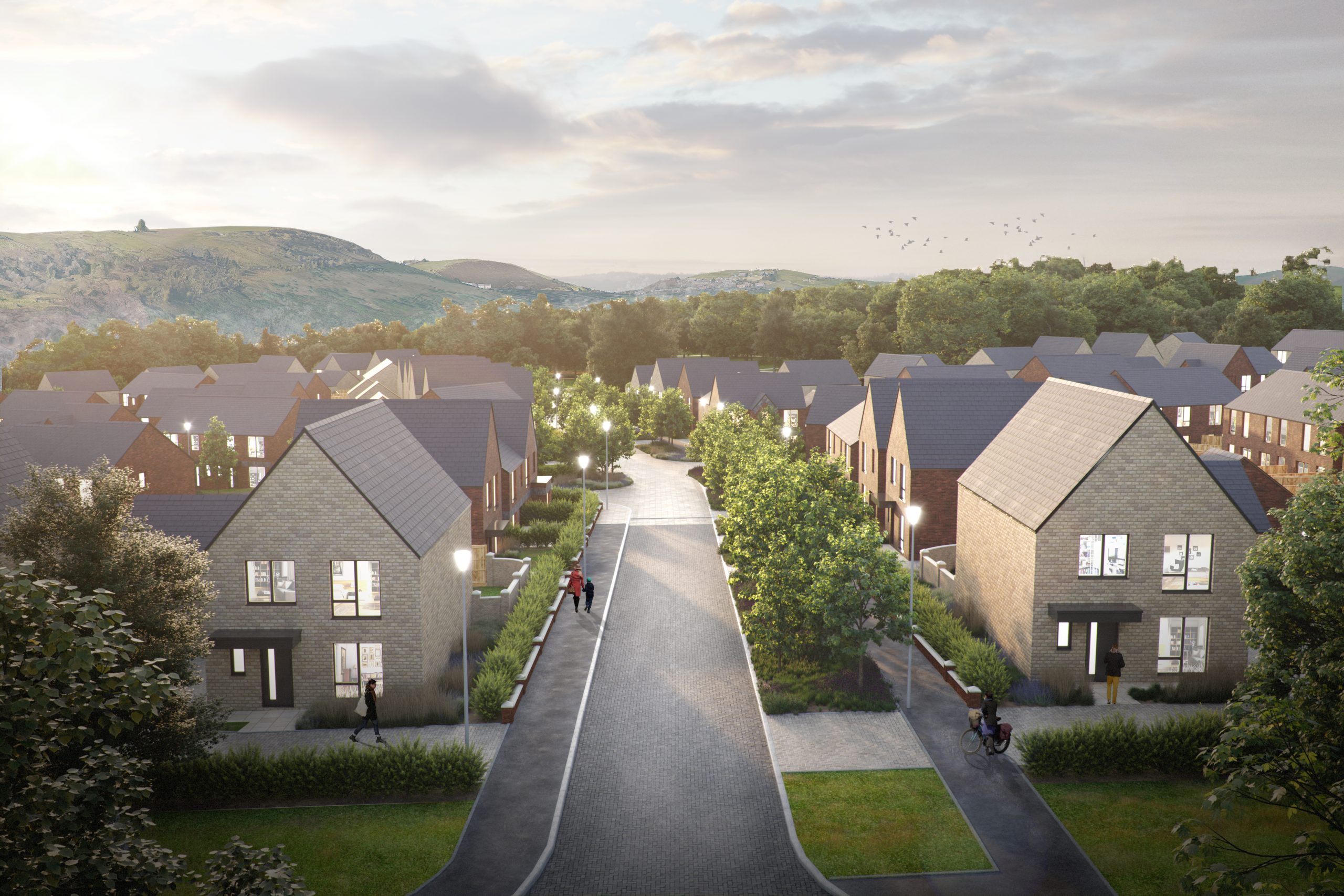
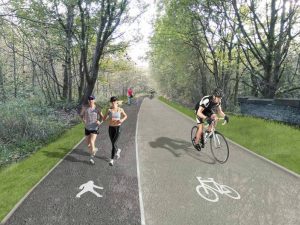
Connecting the Valley
The plans already incorporate a 1.3km stretch of Beeway
running north-south along the former railway line, which equates to circa 33%
of the overall distance between Stalybridge and Mossley. The modified proposal will include provision
– though planning obligations – for a contribution towards the cost of linked
off-site pedestrian and cycle improvements between the two towns. This will dramatically improve the experience
for pedestrians and cyclists and transform sustainable transport connections.
